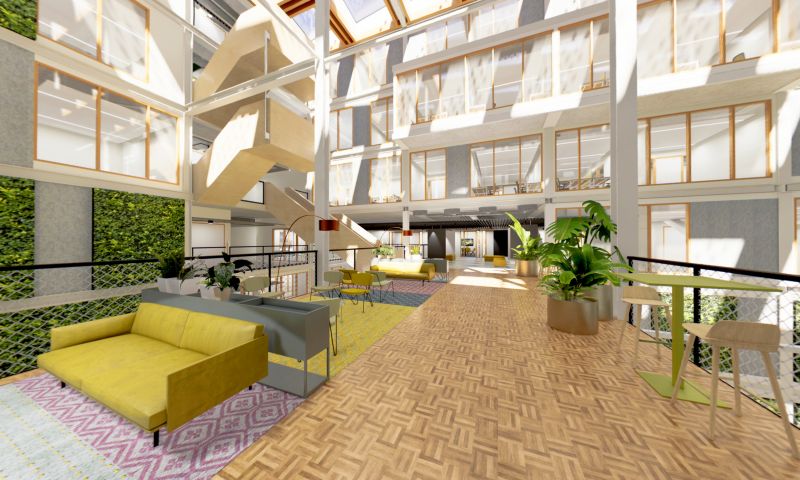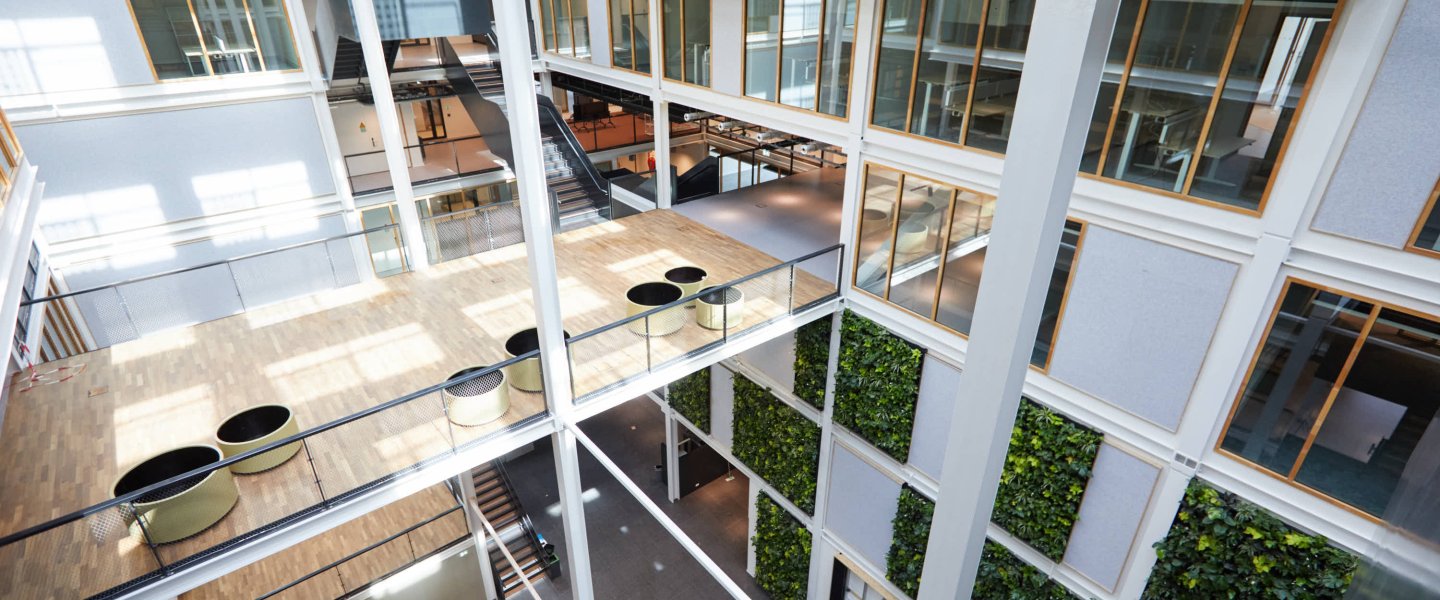
‘We wanted to create a fully circular building. Keeping that goal in mind was a huge challenge.’
The future LAB42 building will be zero-energy, easy to dismantle and reusable – so naturally, designing and building it was no easy feat. An interview with the building’s architect, Joost Vos.
Zero-energy, easy to dismantle and reusable to boot: is this the most sustainable building in Amsterdam?
‘I think so, yes. The only way to make it even more sustainable would have been to construct it entirely out of wood. Wood is a CO2 sink, so more environmentally friendly than concrete in that sense. However, the downside of wood is that it takes a lot of trees. Personally, I prefer the term “circular” instead of “sustainable”. The idea behind circularity is that products and materials can be given another lease of life after their initial use.’
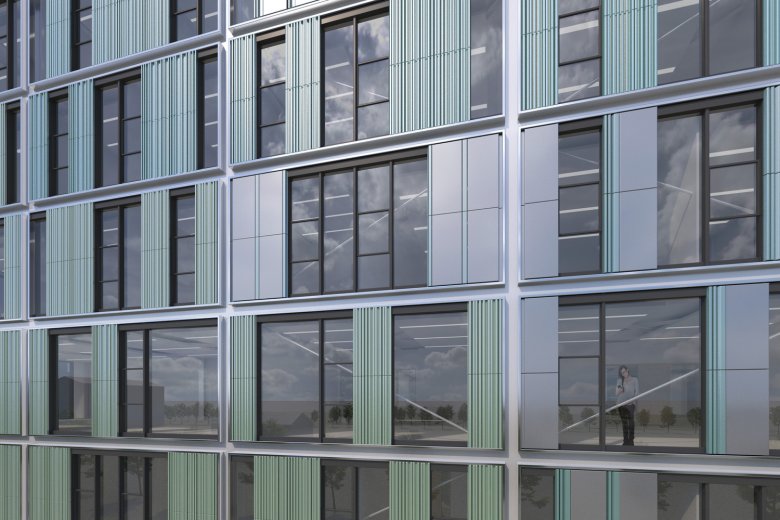
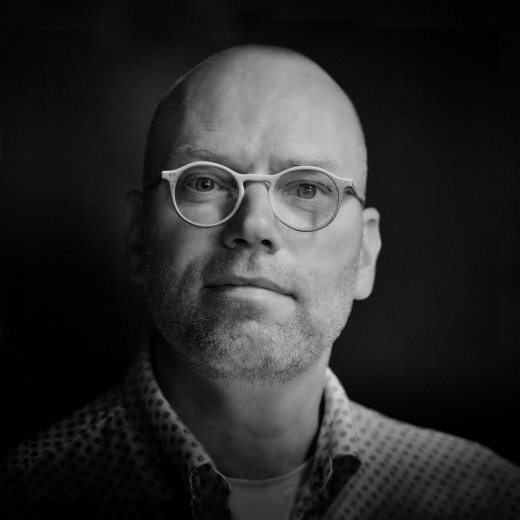
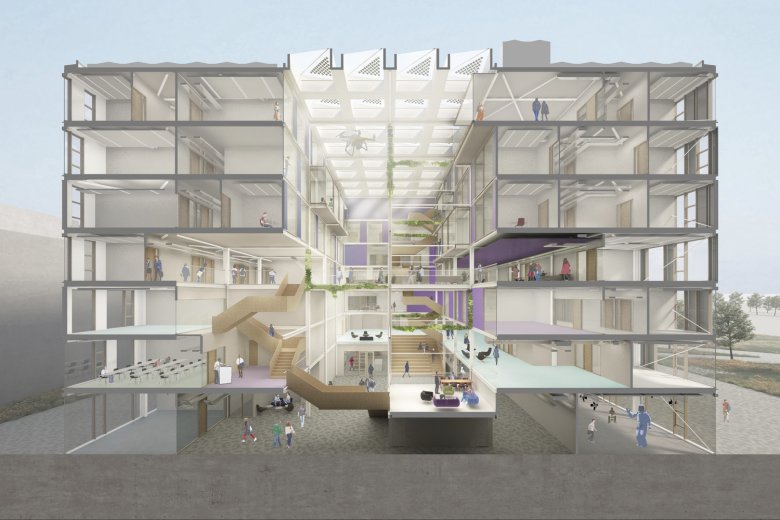
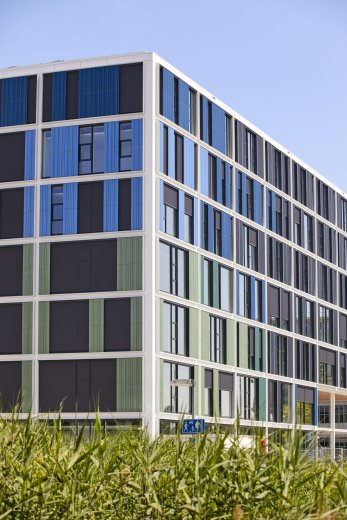
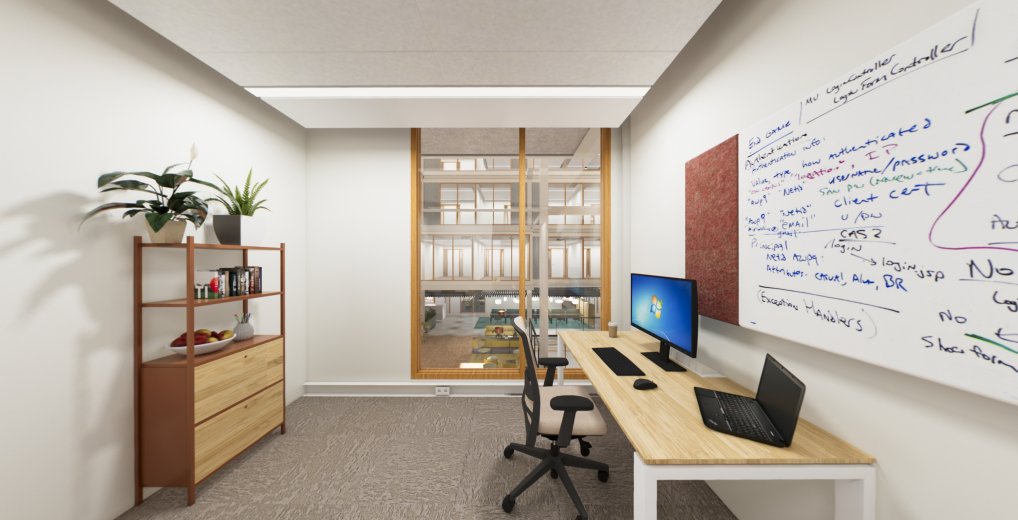
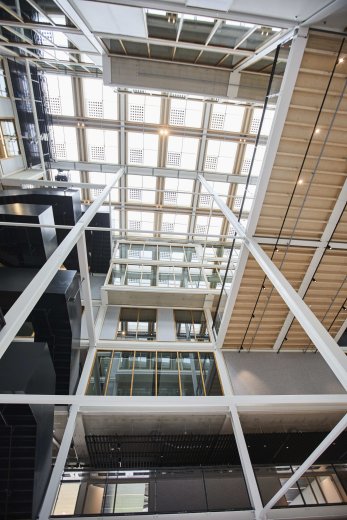
OK. So a better question would be: is this the most circular building in Amsterdam?
‘It most certainly is. In any event, it’s the most modern circular building. Unlike in most other buildings, you can take out all the floors and interior partitions and reuse them somewhere else. We wanted to create a building that would be easy to adapt or even move in the future. This required an entirely new design approach.
The most accurate way to describe the design is to compare it to a pallet rack: a steel frame that you can add floors and partitions to. In addition, we tried to use as many second-hand materials as possible. The drywall partitions are a good example. Ideally, we would have done this for the concrete floors as well, but those materials weren’t available at the time of construction.’
'We designed a new and inspiring home for the most innovative research.'
What makes this building unique is that a large part of the sides is covered with solar panels. Why is this?
‘The building is zero-energy. That means that it generates all the energy it needs for installations such as lighting and air conditioning itself. To this end, we covered the entire roof surface with solar panels. Having used up all the roof space, however, we found that it wasn’t enough to meet all of the building’s energy needs. There was plenty of space left on the sides, but not all sides were suitable. The north side, for instance, does not catch the sun at all, so any panels installed there wouldn’t work.
That’s why most of the panels are mounted on the south and east sides. Because mounting solar panels on the side of a building is expensive, we didn’t use any more than necessary. We didn’t want the panels to be overly conspicuous, either. To solve this problem, we came up with a pattern that makes them as unobtrusive as possible.’
All in all, it sounds really complicated. What were the major challenges when designing and constructing this building?
‘The most complicated aspect was keeping the goal of a circular building in mind. The construction industry is quite conservative. Building contractors who believe in this type of project and are capable of getting it off the ground are hard to find. Contractors tend to have the urge to glue everything down. Eventually, we managed to find one that was willing to take the plunge.
Another test we faced was that the building had to be very multifunctional. It will house anything and everything to do with artificial Intelligence: teaching, research and enterprise. This means that we needed to create offices and specialist labs in addition to large lecture rooms and teaching spaces. We also created both meeting areas, which will be a little more noisy, and quiet zones. Combining all of these requirements in an organic way was a huge challenge.'
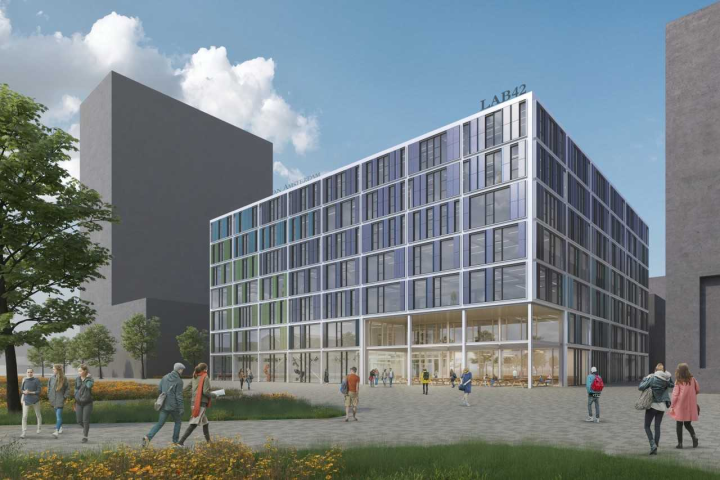
On top of that, users had to be able to find their way around all these different spaces easily. The solution we hit on was to make the ground floor a very public space, so that’s where you’ll find most of the hospitality outlets and meeting areas. The higher up you go in the building, the more private it gets.
The centrepiece of the building is an atrium that lets in daylight. The atrium is surrounded by what you could describe as concentric rings. The inner ring is home to spaces for cooperation. The further towards the edges of the building you go, the more emphasis there is on quiet and focused working.’
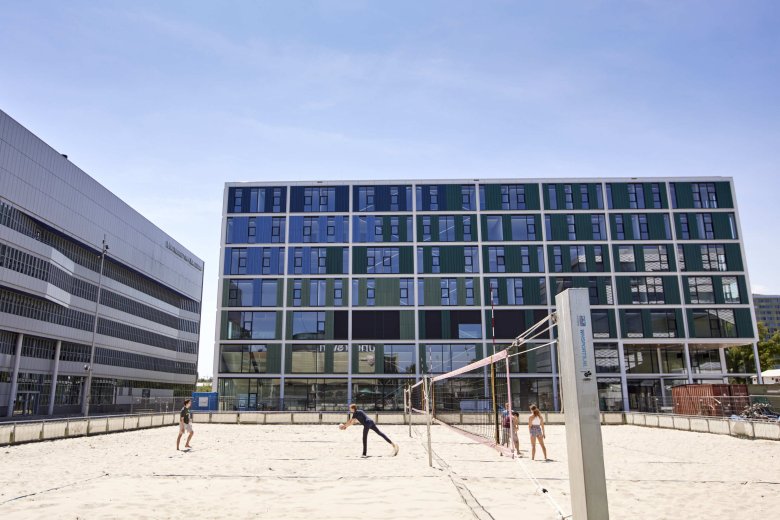
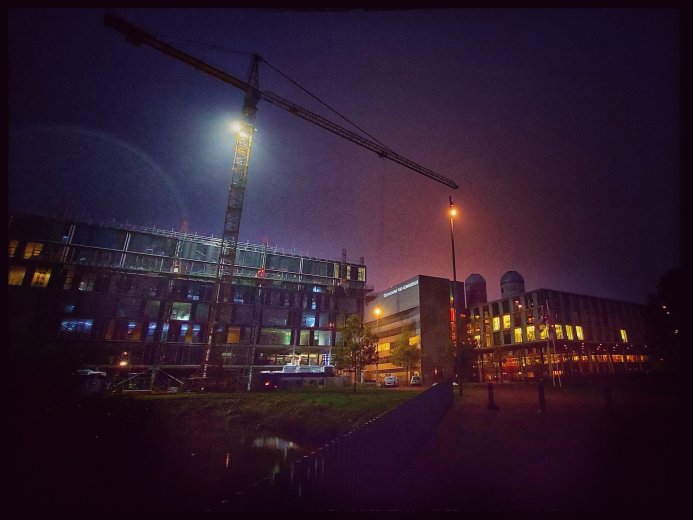
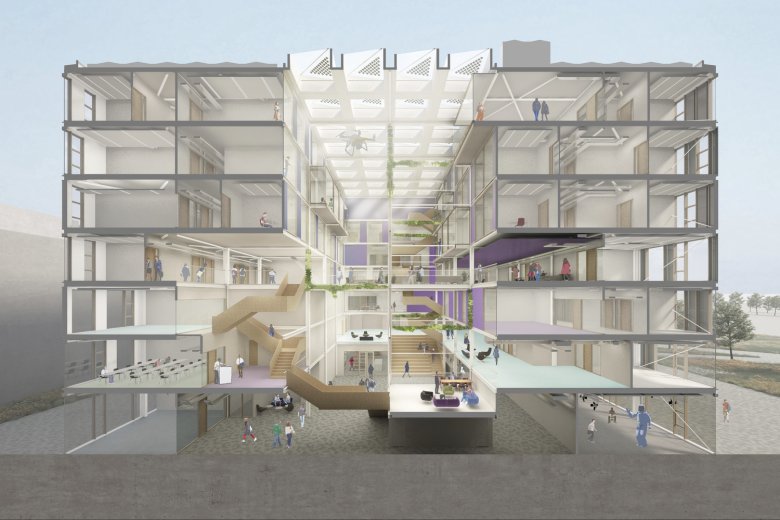
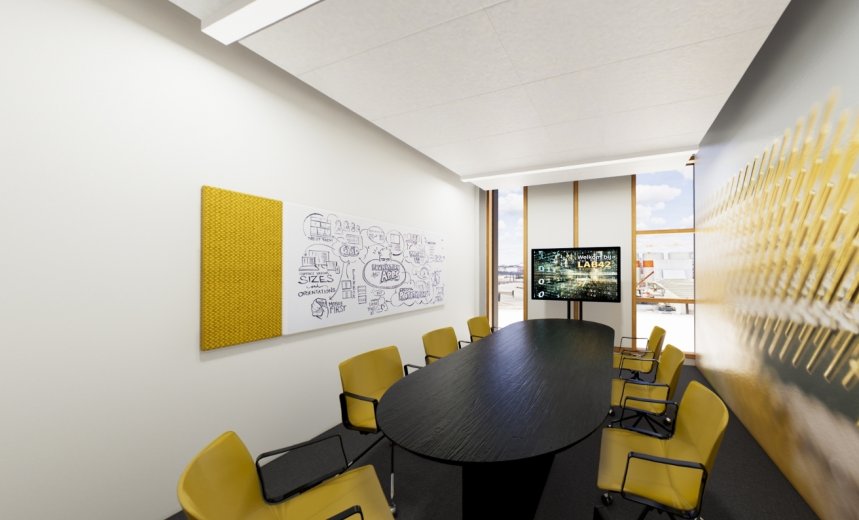
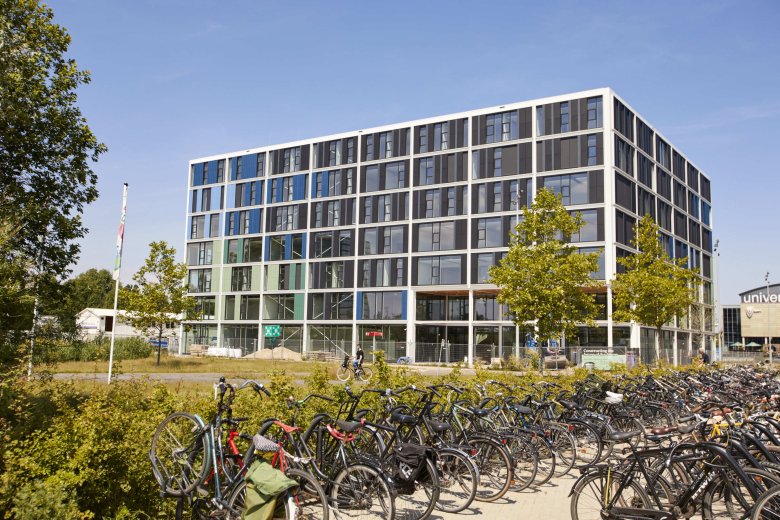
Suppose this set-up doesn’t work. Could you simply move a couple of partitions around?
‘Yes, exactly!’
About the architect
- Joost Vos is an architect and partner with Benthem Crouwel Architects. He is responsible for the design of LAB42.
- Read more about the LAB42 Benthem Crouwel project.
